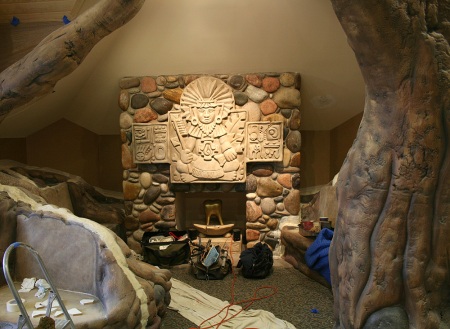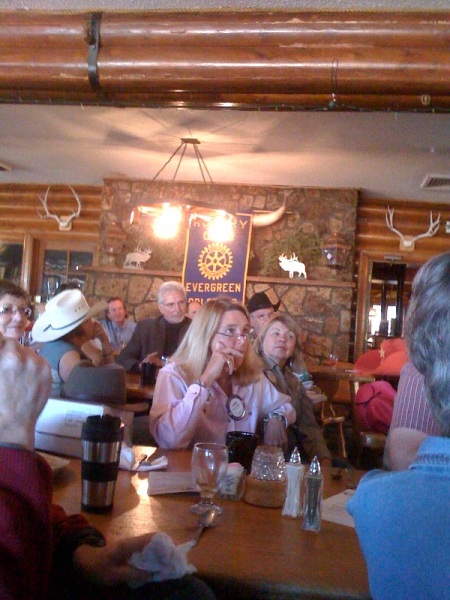BETH, WHAT HAVE YOUR FAVORITE PROJECTS BEEN AT EVSTUDIO? WHAT MAKES A PROJECT A GOOD PROJECT?
I’ve been working at EVstudio for a little over 2 years – I started the week after I graduated and have been here since. While here I’ve worked on over 30 projects, pretty evenly divided between residences and commercial projects, gradually stepping into a senior project designer role. It’s still especially thrilling to me to be involved with a project from the very beginning and know that it will be a reality in a fairly short amount of time.
Some of the projects I’ve been happiest with include a contemporary duplex I got to design from a blank sheet up that sold before construction was complete – and the owner is coming back to us soon for new projects. Commercial projects have an enjoyably different scope and pacing – working on the Acapulco Mexican restaurant and the Denver Montclair International School stand out. Any time a project comes back with positive client feedback it stands out as a great project to me.
WHERE DID YOU WORK BEFORE EVSTUDIO?
Before working at EVstudio, I worked 25-hour weeks for 2 years at the large firm VOA in Chicago. While I eventually decided that the large- office environment wasn’t the greatest fit for me, I enjoyed working as part of a team on large high-rise and hotel projects. My favorite project while working there was a LEED-certified loft high-rise close to Soldier Field. I worked on producing and compiling the LEED documents, making use of my then-new LEED certification. I also drew up all of the stair towers for the lofts – a small contribution, but all mine. That also spurred the decision to move into a smaller firm with smaller, more graspable projects – I wanted to learn about buildings by working out buildings start to finish, starting with small projects and working towards bigger, not being a stair tower expert that occasionally gets to work on other parts of large buildings. (http://www.lexingtonparkcondos.com/home.asp highrise link) I started off my architecture-related jobs working in an architectural model shop – taking plans of condo towers and adapting them to a laser cutter and assembling them into display models. We produced very high-quality models for a variety of projects, and I think that sparked my passion for getting things built. I got to see several projects pass through our hands on the way to the construction process – seeing a project I’d had my hands on become a 60-story high rise was amazing for someone a couple years out of high school.
WHY DID YOU MOVE TO COLORADO? WHERE DID YOU GROW UP?
I love living in Colorado and Denver – so many outdoor sports and activities, and such perfect weather to enjoy them in. I’ve hit skiing and hiking hard since I’ve been out here, and am gradually working on upping the mountain biking skills…. I also love working and living in Denver – being able to bike everywhere is important to me, as is all the fantastic live music available walking distance from my apartment. I never expected to be going to as many concerts as I do. I also enjoy sketching, painting, and graphic design – I’m still best at architectural subjects, but I’m trying to expand the repertoire. Other places I’ve lived include a lot of the Midwest – I went to Concordia College in Moorhead, MN (sister town to Fargo, ND of movie fame) for a year pre-Chicago, and my family bounced around Minnesota and North and South Dakota as I was growing up. My hometown was Alexandria, MN though, if I had to pick one city.
WHERE DID YOU GO TO SCHOOL?
I graduated with a B.Arch from the Illinois Institute of Technology in Chicago. Going to school in Chicago was a great experience – it’s a living history museum for architecture geeks, as well as having fantastic new architecture going up all the time. IIT really focuses on making sure students have a firm grasp of the detailing that goes into well-designed buildings as well as the more esoteric architectural concerns – I appreciated the connection to reality while also getting to work with some really outstanding architects.
YOU HAD QUITE A FEW JOB OFFERS WHEN YOU MOVED TO COLORADO. WHAT STOOD OUT ABOUT EVSTUDIO?
It’s great to be working under principals as knowledgeable about the building process as Dean and Sean. While encouraging staff to grow to take on entire projects, they are really great about providing their expertise to all the projects passing through the office. Knowing that, if necessary, the answers to most planning, building department, code, and obviously architectural detailing questions are sitting 10 feet away in the office helps me be confident that anyone in the office will be offering top service and accurate information.
WHAT WOULD YOU CHANGE IF YOU DESIGNED YOUR HOME?
College and post-college is a perfect time for learning about residential architecture – I’ve cycled through 9 apartments in the past 6 years, and I learned something new from each of them. I’ve lived in a 400 sq. ft. two-bedroom that functioned better then a 1100 sq ft 3 bed loft/condo apartment, and a 900 sq ft house that (relatively) happily held 5 adults. My current apartment is my favorite yet – the attic of an old Victorian by Cheeseman Park – it’s showing me that character and uniqueness more then makes up for a variety of ills. It’s fun to design homes that, even if modest, seem expansive by comparison – the fundamentals of a workable space don’t change.
TELL ME A LITTLE MORE ABOUT THE PICTURE.
I also love traveling. This picture is from my trip last August to Europe – at the Commerzbank by Sir Norman Foster in Frankfurt, Germany – possibly also extremely jet-lagged and excited to be there. I spent a full semester studying in Paris and traveling the continent in 2006 and this last trip was a month of whirlwind touring as well – next time I’d like to take it slower and stay for awhile, possibly in the Italian or French (or Spanish or Greek or….) countryside. Being able to see the history overlapping with the present is a clichéd but amazing part of visiting Europe – it’s fun to contrast the centuries old standing, grand architecture with the cabins, shacks, and mines you’ll see while hiking – so much newer yet so much more destroyed by the elements. My favorite place in Europe is the Thermal Baths in Vals, Switzerland – I’ve been their twice, and both times I was blown away by the perfectly appropriate, permanent, and playful architectural in mountains more aggressive then ours.




 Posted by evstudio
Posted by evstudio 
















