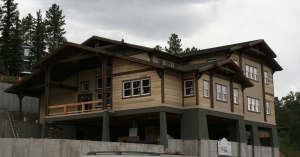I had a nice conversation with a potential client today and he asked me whether it is better to hire the contractor and use their architect or to hire the architect directly. We do work for clients and we do work for contractors so I can see both sides of this one. Another question that doesn’t have a single correct answer and we should discuss it but this is a starting point.
Generally speaking, I would advocate that our residential clients hire us directly rather hiring us through another party. Clients who need an advocate and someone with experience can really benefit from having an architect working directly for them. We have to respect who holds the contract with us, if it is the owner we work for the owner, if it is the contractor we work for the contractor.
There are quite a few delivery methods for getting projects built (a subject for several more posts) but many people prefer the old design-bid-build format. Competitive bidding requires that you have a complete set of plans and basically necessitates hiring the architect yourself on the front end.
Sometimes clients decide to switch contractors during the design process or after prices come back. If they’ve hired us, we just switch, if we are working for the contractor it can be messier.
There are some cases where the project needs to be fast tracked and that is an area where hiring the contractor to deliver a project with design build may be a faster solution. The contractor can fix a price and needs less than a finished set to get started.
Some contractors have the ability to bundle the architectural fees into their overhead and save on total fee, that’s another place to consider hiring their architect. They may also have the ability to cut down on fees out of pocket that could be rolled into the construction loan.
Finally, it is important that if you use the contractor for your architectural drawings you need to make sure who is actually doing the work. There are many examples of home builders that will have someone on staff draft up a plan and then they have an architect stamp it, where you might be paying enough to have an architect do the entire design. Technically it is against state statute for an architect or engineer to stamp work where they didn’t supervise it but it happens.
Please give us a call if you’re in this dilemma or have related questions about the process.



 Posted by Sean O'Hara
Posted by Sean O'Hara 












