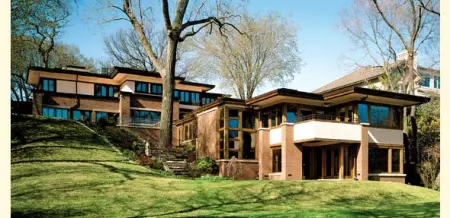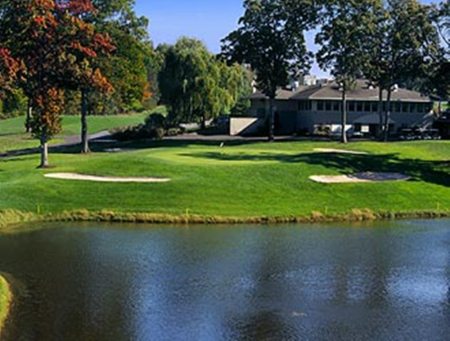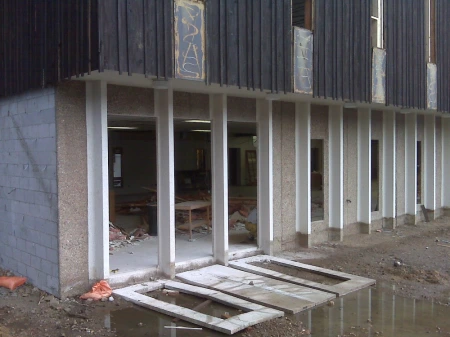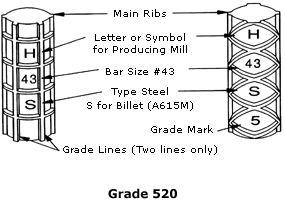
The Prairie Style is often associated with Frank Lloyd Wright and the Arts and Crafts Movement of the early 1900s. One of his finest examples was the Robie House with its dramatic overhangs, stretches of art glass windows, open floor plan, and sweeping horizontal lines that echoed the prairies of the great Mid-West. The Prairie style is seen as Wright’s reaction to the overly-ornate Victorian style of the late 19th century. Although it was designed nearly a century ago, the Robie House remains a prime example of modern residential architecture.

Today’s Prairie Style homes include many of the same attributes: shallow-pitched hip roofs, oversized eaves, cantilevered projections, open interior spaces, central chimney massing, minimal exterior ornamentation, and low proportions. Different geometric shapes are often highlighted through window arrangement, columns, low walls and planters, all which create an aesthetically appealing home. Transitions between indoor and outdoor spaces are seamless with broad covered porches and large masonry columns. Large casements as well as rows of clerestory windows are commonly seen in Prairie style homes to provide plenty of daylight for a comfortable interior and also to accentuate its linearity. Massing generally consists of boxed shapes at varying heights and depths. Layouts tend to include open common areas with no hallways on the main level, and a modular grid floor plan using only right angles.

Brick is the most common exterior material used in Prairie Style design, but today many of these homes combine it with other materials such as stucco, stone, or concrete block. The materials were generally light-colored to blend in with the home’s natural surroundings.




 Posted by Dean Dalvit
Posted by Dean Dalvit 


















